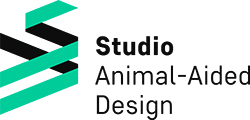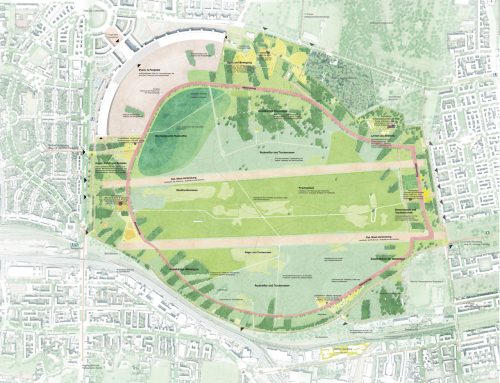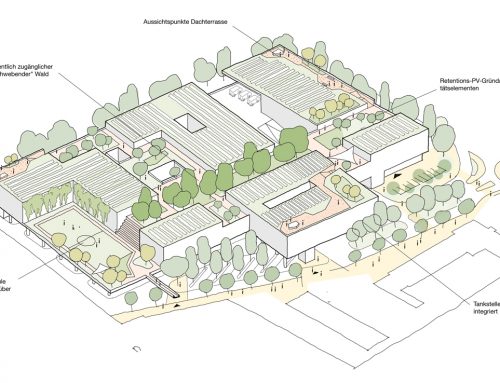SALZWEG RESIDENTIAL COMPLEX, ZURICH
As part of the redevelopment of the Salzweg residential complex, the outdoor spaces were also redesigned. The site’s location at the foot of the Üetliberg, between a landscape green corridor and the dense urban fabric of Altstetten, offered ideal conditions for applying the Animal-Aided Design (AAD) method in shaping both the open spaces and the buildings. The extensively used open spaces of the Salzweg housing complex in particular provide opportunities for residents to experience nature and encounter animals. It was decided to select target species from both the adjacent landscape areas and typical urban habitats, for which the necessary habitat conditions (critical site factors) could be created within the residential complex. Following the methodological steps of AAD, measures were developed to integrate the needs of these target species into the planning of the open spaces and buildings at Salzweg.
PLACE
Zurich, Switzerland
CLIENT
City of Zurich, Office for Buildings
TEAM
Qingyu Liang, Ariane Mutzel, Christine Jakoby, Abdul Raheem
GRAPHIC
Qingyu Liang
TIME PERIOD











