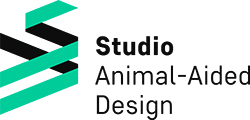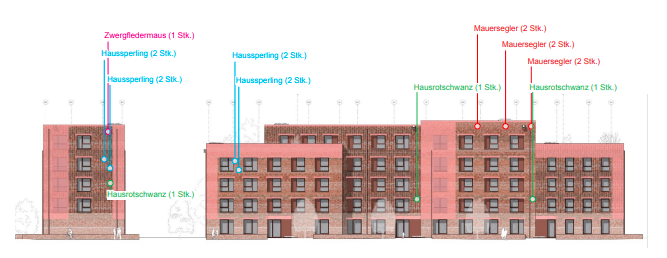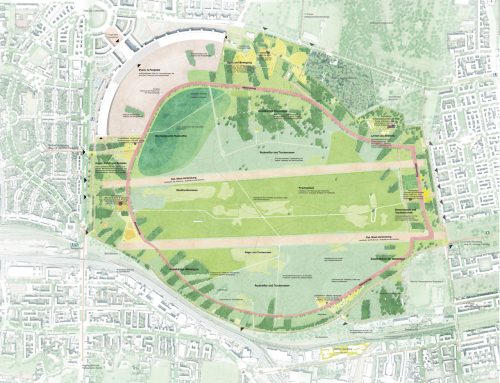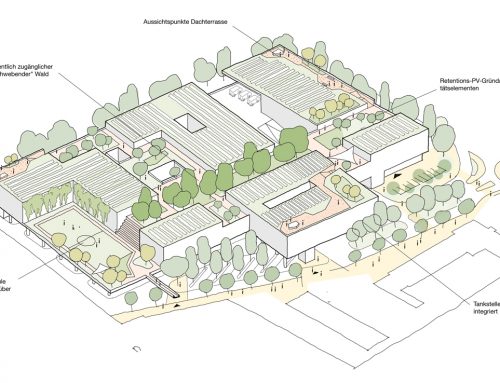Hamburger Wohnen Schlicksweg 3a + 3b
In the Hamburg district of Barmbek-Nord, a diverse new residential neighbourhood is being developed with around 700 housing units for families, seniors, young people, people with disabilities, and individuals with refugee backgrounds – partially funded by public subsidies. Since 2022, Studio Animal-Aided Design has been involved in the project to integrate the needs of animals into the planning and design of open spaces and buildings. AAD measures are implemented on multiple levels: green roofs and façades, richly structured courtyard landscapes with swales, open water features and species-rich hedges, as well as “green joints” marking the building entrances, create a wide variety of habitats. The characteristic clinker brick façades are complemented by special integrated nesting and breeding stones to provide suitable shelters for building-dwelling species. This approach fosters urban spaces that support biodiversity, climate resilience, and a shared quality of life for humans and animals alike.
PLACE
Barmbek-Nord, Hamburg, Germany
CLIENT
Baugenossenschaft Hamburger Wohnen eG
PROJECT-PARTNER
Hand in Hand für Barmbek (Baufeld 3a-Süd): bof architekten, Bruun & Möllers Landschaften
Kiek in Barmbek (Baufeld 3b): zanderroth architekten, friedburg & co. und hhvh landschaftsarchitekten, ZBP Zimmermann und Becker GmbH; Ausführungsplanung: hsbz architekten, baldauf + große Landschaftsarchitekten
PROJECT-TEAM
Thomas E. Hauck, Qingyu Liang, Ariane Mutzel
GRAPHIC
Qingyu Liang
PERIOD
2022-2025
LINK







