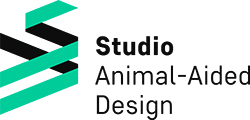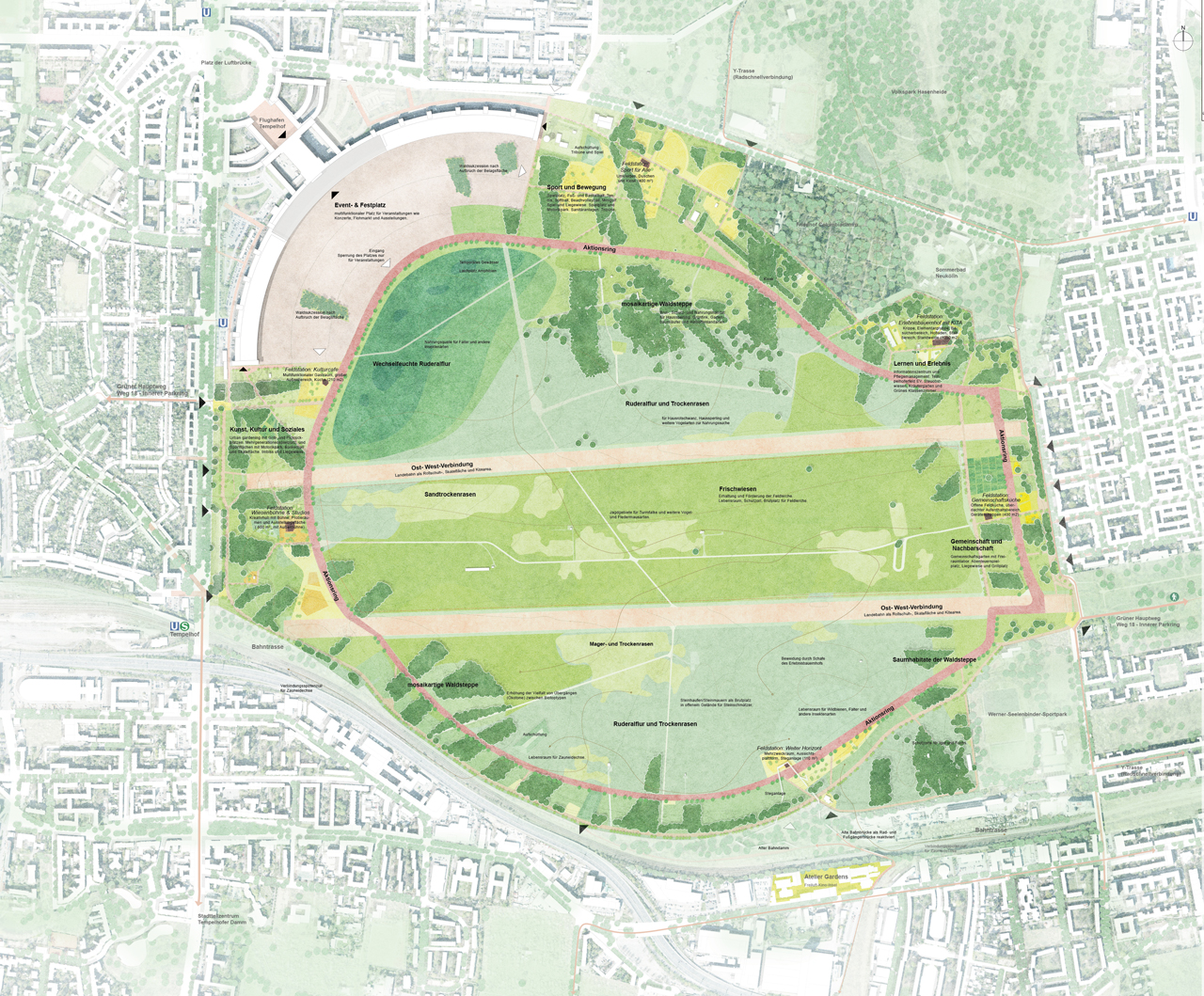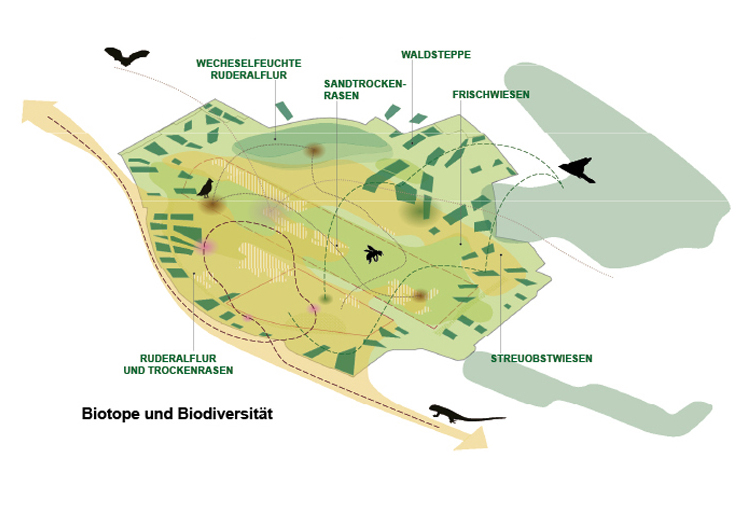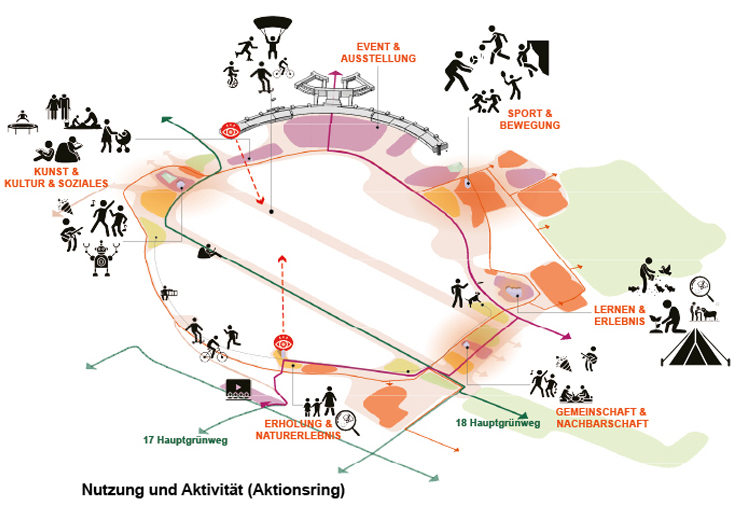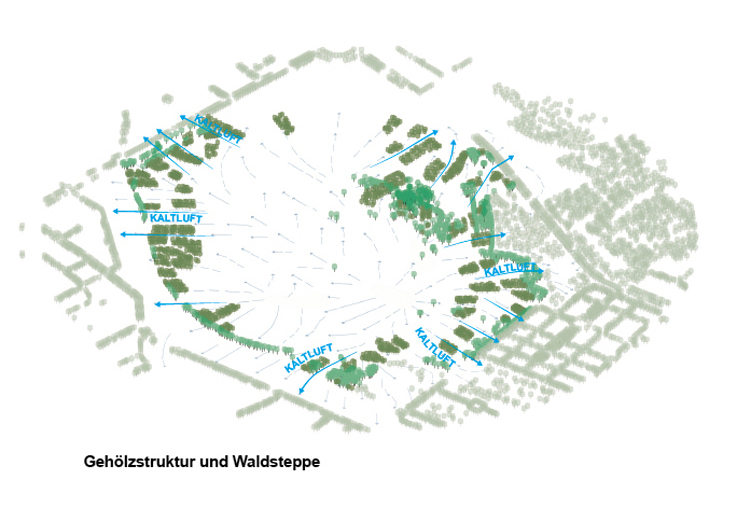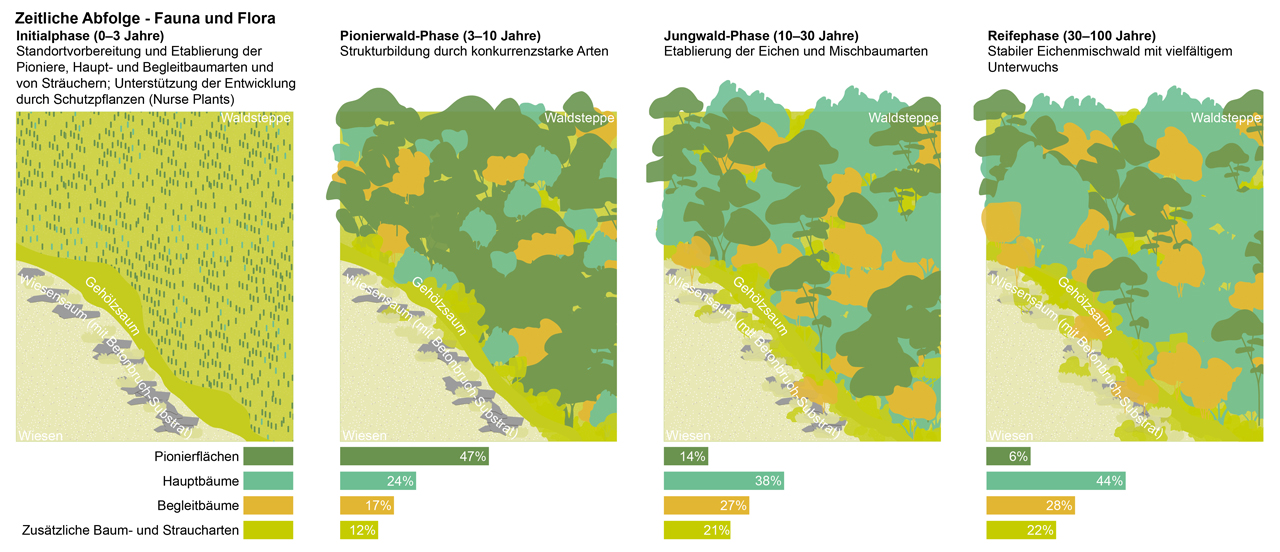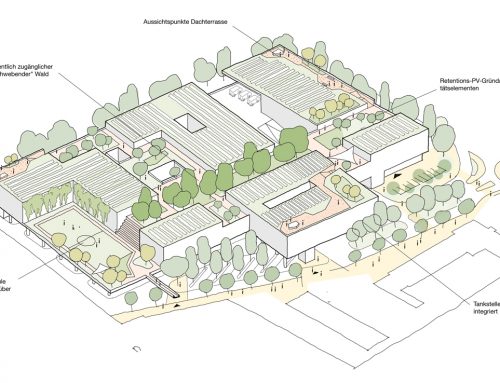CONVIVIAL GROUNDS – COMPETITION ENTRY FOR THE FURTHER DEVELOPMENT OF THE TEMPELHOFER FELD
Our contribution to the two-phase ideas competition for Tempelhofer Feld was submitted by the joint team of Studio Animal-Aided Design and Nikola Pohl and was selected from 165 entries for the second phase. Although we were ultimately not among the awarded teams, we are proud to have contributed an independent and forward-looking design—ecologically ambitious, socially diverse, and urbanistically responsible.
Transformation without sealing
For us, one thing is clear: building on the field is not an option. But ecological stagnation is equally not an option. Our vision is a transformation without sealing—creating new habitats for animals and plants while at the same time enabling diverse social uses. Convivial Grounds approaches the field as an open, interwoven system in close exchange with the surrounding neighborhoods: ecologically, climatically, and through everyday appropriation. Instead of proposing a singular large-scale gesture, we suggest a locally differentiated development that responds to the site’s diverse requirements—not in the shadow of the monumental airport architecture, but in dialogue with the vibrant edges.
Forest steppe as a climate-resilient structure
At the heart of the proposal lies the establishment of a forest-steppe structure—a mosaic of open and semi-open habitats with trees, meadows, ecotones, and dry grasslands. This structure enhances microclimatic diversity, supports biodiversity, and at the same time allows the nocturnal flow of cold air into the surrounding neighborhoods to continue—something that edge development or a closed forest belt would likely impair. The forest development is envisioned in four phases—from site preparation through direct seeding and planting to the establishment of a stable oak mixed forest with species-rich undergrowth. The concept was developed in collaboration with Prof. Dr. Peter Spathelf (HNE Eberswalde).
Social infrastructure along the action ring
A newly introduced action ring provides the backbone for uses across the site. Along this ring, we propose field stations that serve as social, ecological, and climatic nodes: from a cultural café and an open community kitchen to a nature-oriented daycare center with an educational farm. Each of these stations is embedded in its neighborhood and strengthens local opportunities for use.
Designing with animals – Animal-Aided Design
As in all our projects, the design is based on the method of Animal-Aided Design (AAD). This approach integrates the needs of locally occurring animal species into planning from the very beginning—not as an add-on, but as a foundation for spatial decisions. The food-web diagram presented was developed through ecological modeling by Victoria Culshaw and Mariasole Calbi, and adapted to the local context by Ariane Mutzel (SAAD).
PLACE
Berlin, Germany
CLIENT
Land Berlin, Senatsverwaltung für Stadtentwicklung, Bauen und Wohnen
PROJECT-PARTNER
Nikola Pohl (Concept & Design)
Victoria Culshaw & Mariasole Calbi (Modelling trophic relationships & food webs)
Peter Spathelf (HNE Eberswalde, scientific advice on forest development)
Daniel Schönle (urban planning consultancy)
PROJECT-TEAM
Qingyu Liang, Ariane Mutzel, Thomas E. Hauck
GRAPHIC
Qingyu Liang & Nikola Pohl
TIME
2025
LINKS
