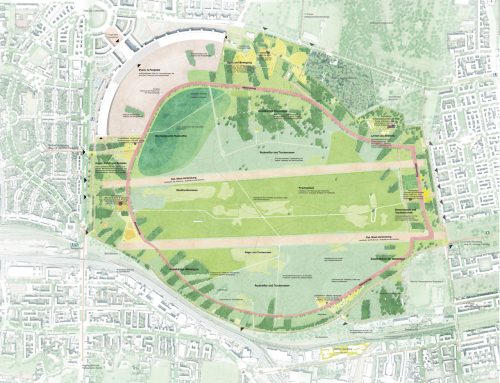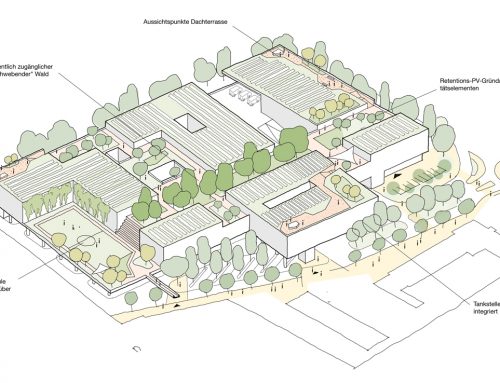TOWER OF URBAN NATURE
The Tower of Urban Nature is a fully designed and approved project developed collaboratively with local citizens as part of Hamburg’s public participation process “Deine Geest.” Originating from a resident’s idea, it evolved over several workshops into a multifunctional tower that serves as both a landmark and a habitat. Although the tower has not yet been built due to political reasons, a complete building permit has been granted. Its modular design allows it to be erected at a variety of other urban locations.
A Place for People and Wildlife
Designed as a public viewing platform along the Horner Geest green corridor, the tower welcomes walkers, commuters, school groups, kindergarten children, and anyone curious about the surrounding urban landscape. It functions as a meeting point, an observation platform, and an educational hub—while simultaneously providing vertical habitat for a variety of species. The combination of a textured wooden façade, climbing vegetation, and integrated nesting structures supports birds, insects, and bats alike.
Construction
The tower is built around a prefabricated steel staircase system with a galvanized steel frame. The primary structure includes vertical supports, diagonal bracing (Ø 5 cm), crossbars, and galvanized open-grid stair treads (stair width: 1.20 m). Platforms and handrails are also made of galvanized steel, ensuring safety and durability. Encasing the load-bearing core is a second layer: a wooden slat façade made of modular elements, constructed from fire-protected local woods such as spruce, larch, or Douglas fir. The façade modules follow the tower’s geometry—appearing flat from the front and revealing recessed nesting niches as visitors move around the structure. Between the steel core and the outer wooden façade lies a climbing trellis made of metal mesh panels. This support structure hosts native climbing plants such as hops (Humulus lupulus), common ivy (Hedera helix), wild clematis (Clematis vitalba), honeysuckle (Lonicera periclymenum), and Parthenocissus. Over time, this green façade develops into a richly structured vertical landscape, offering shelter, nesting opportunities, blossoms, and fruit for urban wildlife.
A Modular System – Ready to Be Realized
Thanks to its modular construction, the Tower of Urban Nature can be dismantled, transported, and reassembled in other urban contexts. All components—from the steel structure to the wooden façade modules and integrated habitat units—are prefabricated and designed for efficient on-site assembly. The concept is adaptable and suited for a range of locations: along green corridors, next to railway lines, in schoolyards, or as part of new urban developments. This tower is a practical example of architecture that embraces biodiversity—not just as an aesthetic or educational value, but as an integral part of how we shape our future cities, for both people and animals.
PLACE
Hamburg, Germany & everywhere
CLIENT
Behörde für Umwelt und Energie, Amt für Naturschutz, Grünplanung und Energie, Referat Gesamtstädtische Freiraumentwicklung und Bezirksamt Hamburg-Mitte, Fachamt Management des öffentlichen Raumes
PROJECT-PARTNER
Polinna Hauck Landscape+Urbanism GbR, Mike Peel, StudioC – Nicole Zahner
PROJECT-TEAM
Qingyu Liang, Christine Jakoby, Dennis Gleitze, Thomas E. Hauck
GRAPHIC
Qingyu Liang & Dennis Gleitze, Mike Peel
PERIOD
2015 – 2016











