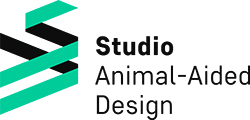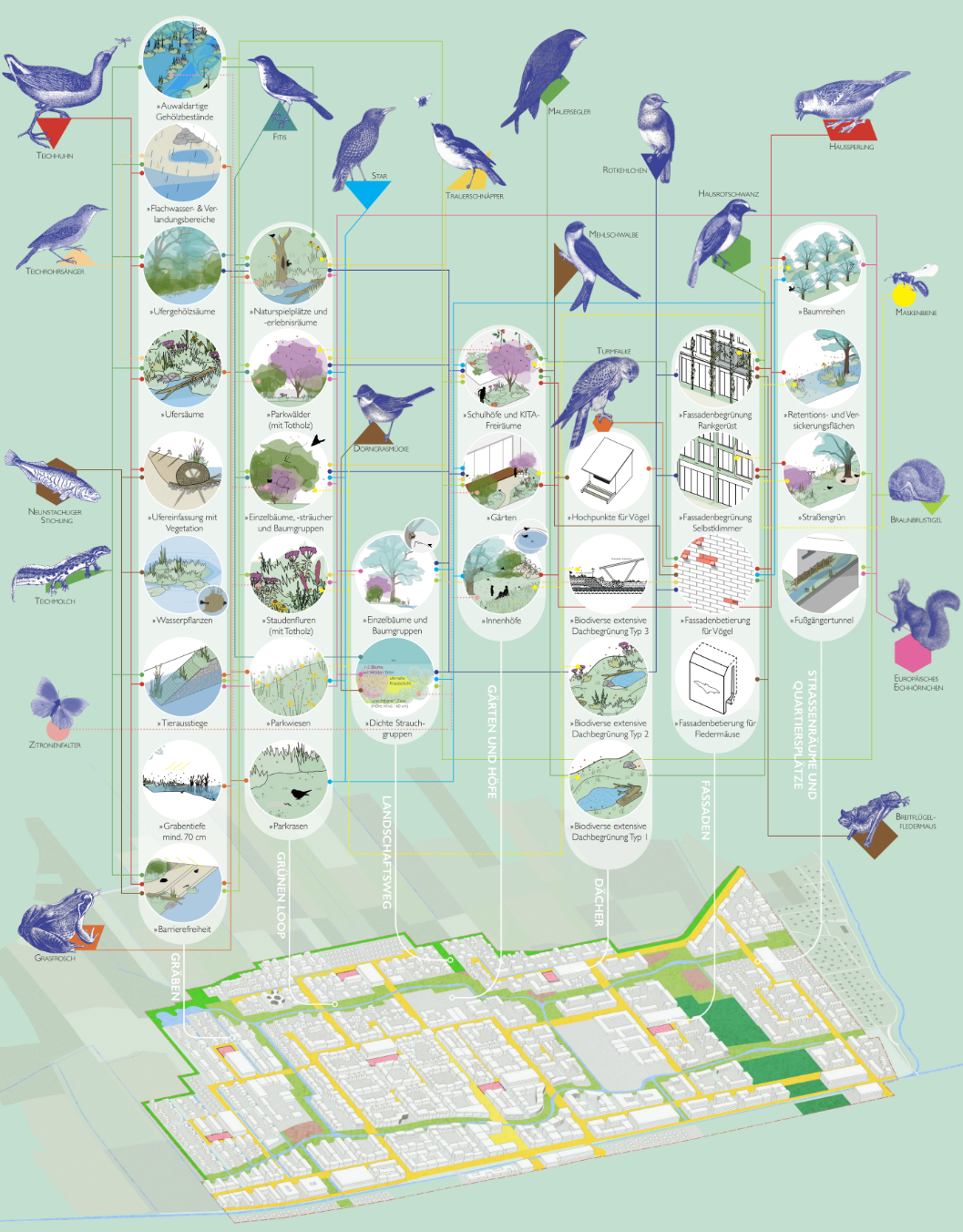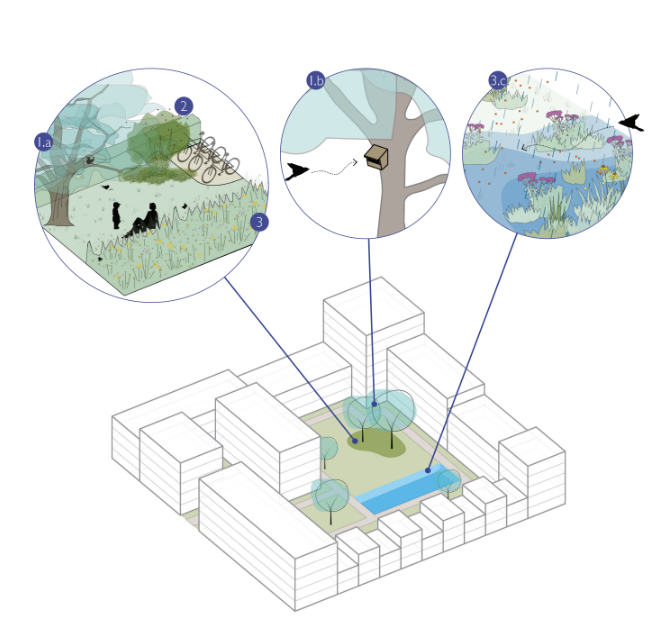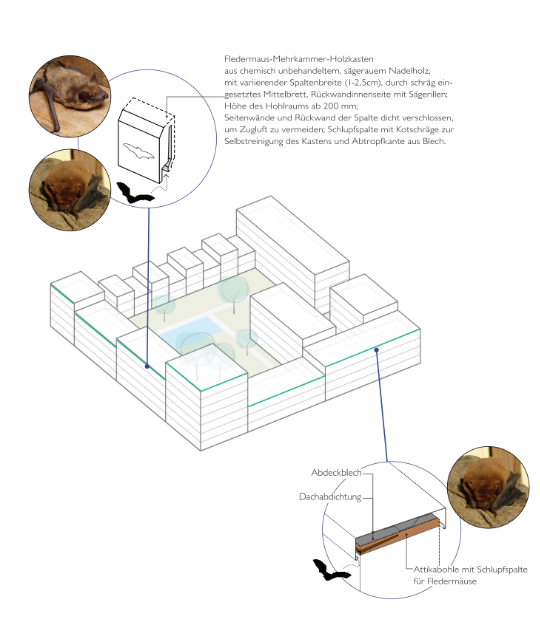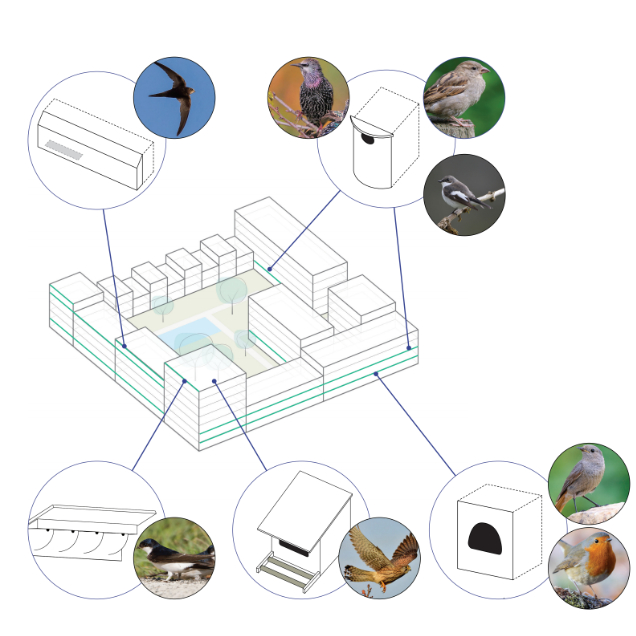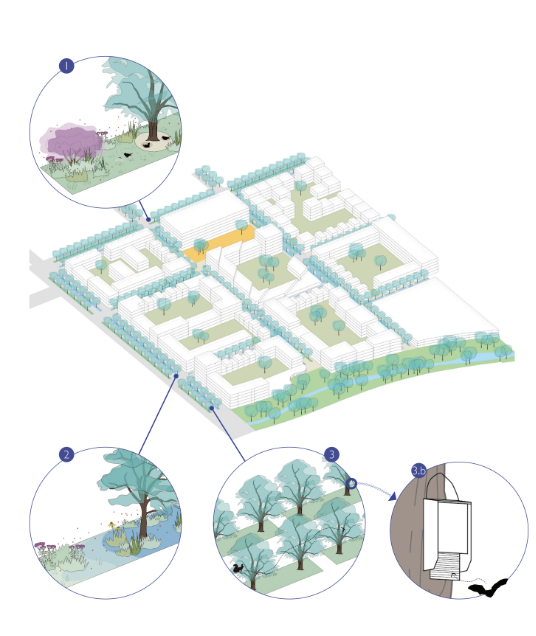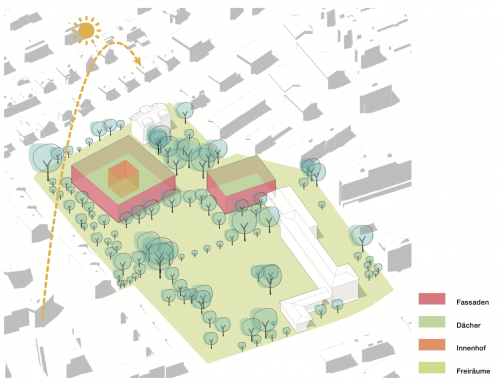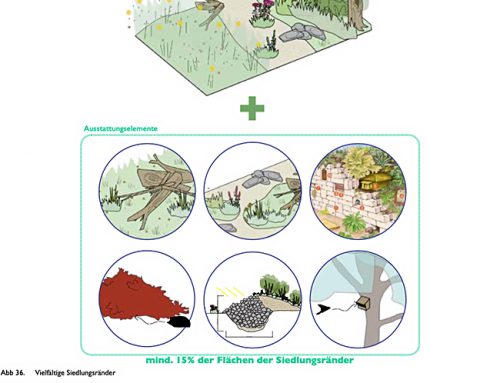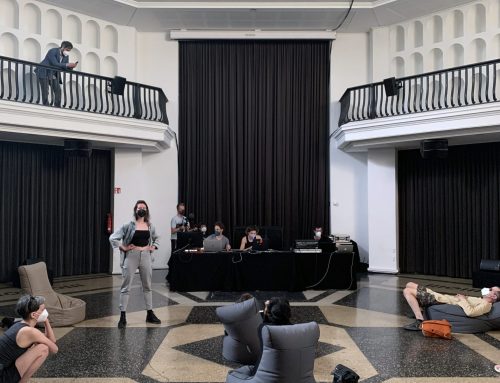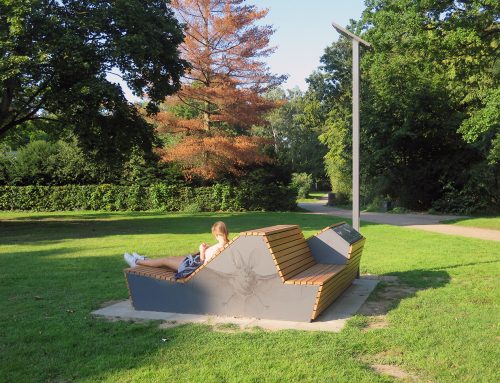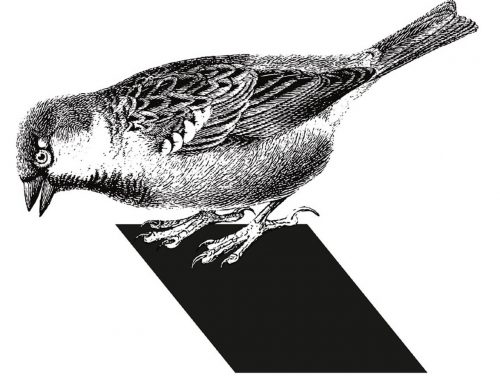Oberbillwerder
Oberbillwerder will be Hamburg’s 105th district – characterized by the guiding idea of a lively, modern and energy-efficient neighborhood with a diverse range of leisure, educational, sports, recreational and cultural facilities. Hamburg’s second largest urban development project will create up to 7,000 residential units and up to 5,000 jobs in the southeast of the city.
The Oberbillwerder master plan divides the area into 5 quarters, each with its own character and following the concept of a district integrated into its surroundings:
– Bahnhofsquartier: dense development, mix of uses.
– GreenQuarter: active park, sports (Oberbillwerder as an “Active City” with a focus on sports, health and exercise)
– BlueQuarter: Living on and with the water
– GartenQuartier: Connection to the adjacent agricultural areas
– ParkQuarter: Allotment gardens
The open space with the Green Loop serves as a connecting element between the five different quarters. Designed as a park, it runs through the entire area and provides paths between the district’s central facilities.
A number of green spaces in the area (approximately 28 hectares) provide a variety of opportunities to create suitable habitats for wildlife.
The special location of the project area in the transition between densely built-up settlement, agricultural and semi-natural areas leads the AAD method to two species complexes to be integrated into the planning in Oberbillwerder: First, species present in the area and second, species that may migrate from the immediate vicinity or occur in the wider Hamburg urban area.
The data basis for the selection of target species was the regional species pool, for which data from GBIF (global biodiversity information facility), the Hamburg species list and from the various local mappings were compiled and processed. In order to select a species that would be a reasonable target species, the constraints and potentials of the development area had to be analyzed and first drafts of species portraits had to be prepared.
Together with the project stakeholders, a final selection of suitable and realistic target species could be made, on the basis of which a coordinated catalog of measures was developed by the Animal-Aided Design studio.
The aim is to provide sufficient habitats, shelter and food despite the high settlement density and increasing pressure on green spaces (including predation by domestic animals). It will be very important to implement the measures in sufficient quantity to allow the species to occur in the new district.
PLACE
Bergedorf, Hamburg, Germany
CLIENT
Free and Hanseatic City of Hamburg, IBA Hamburg GmbH
PROJECT PARTNER
ADEPT, KARRES+BRANDS, Transsolar, Büro Happold, Kraft
PROJECT TEAM
Israr Ahmed, Carolin Geisler, Beatrice Grill, Thomas E. Hauck, Christine Jakoby, Qingyu Liang, Ariane Mutzel, Beate Piecha, Abdul Raheem, Wolfgang W. Weisser
GRAPHICS
Qingyu Liang
PERIOD
2021 – now
LINK
